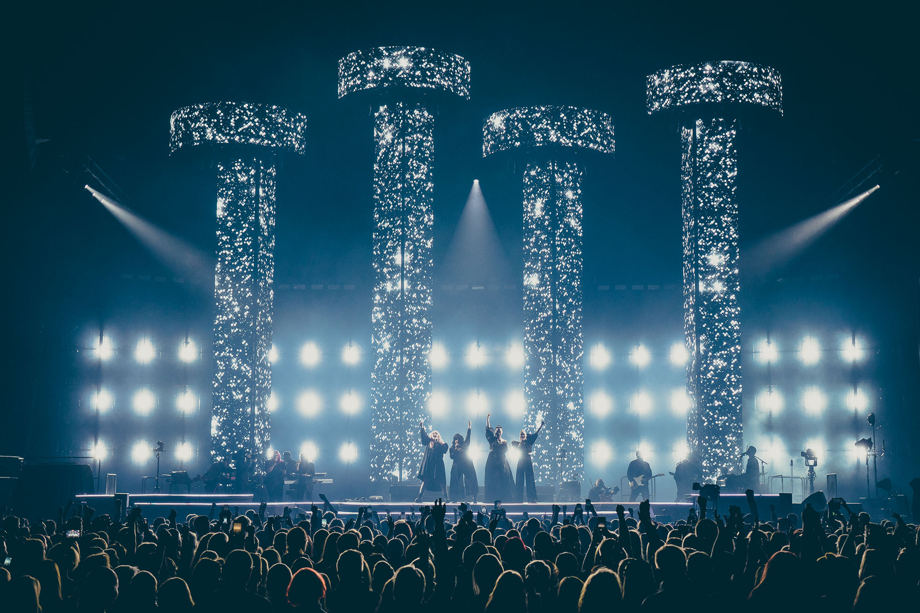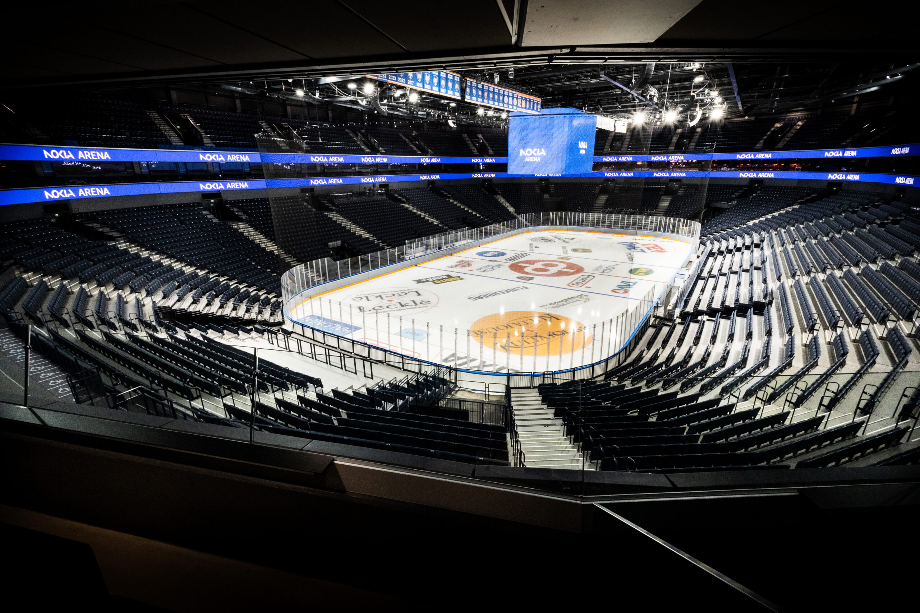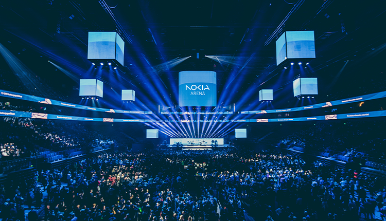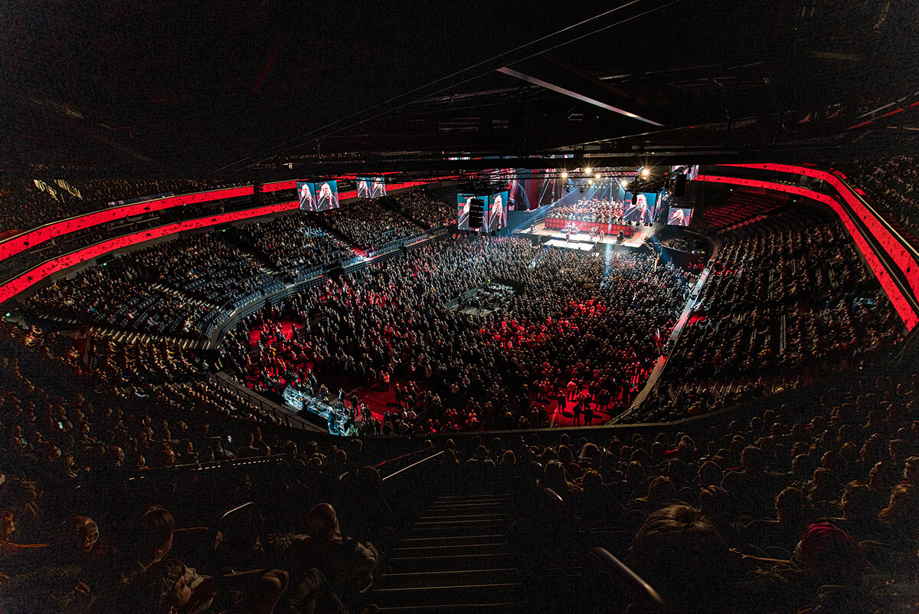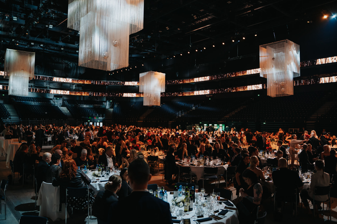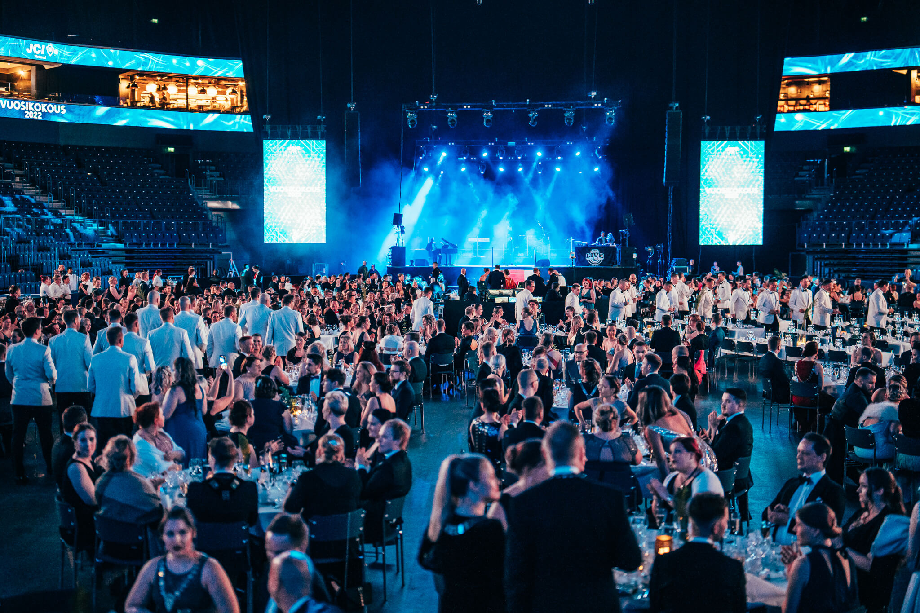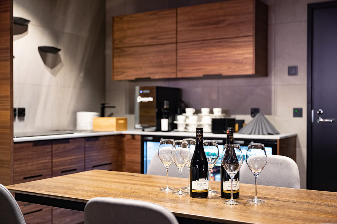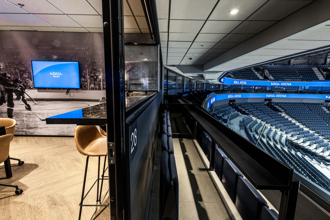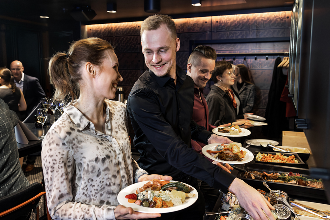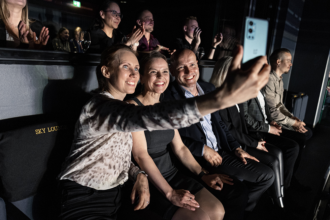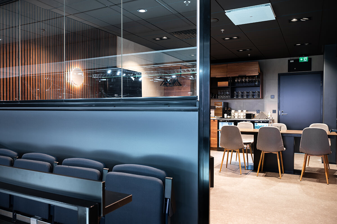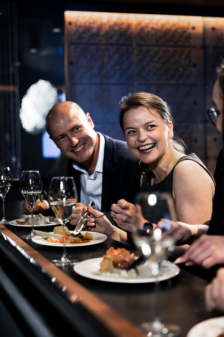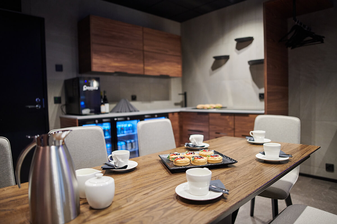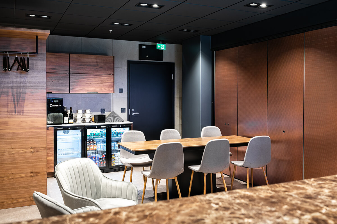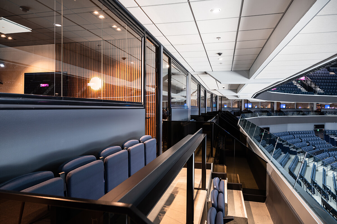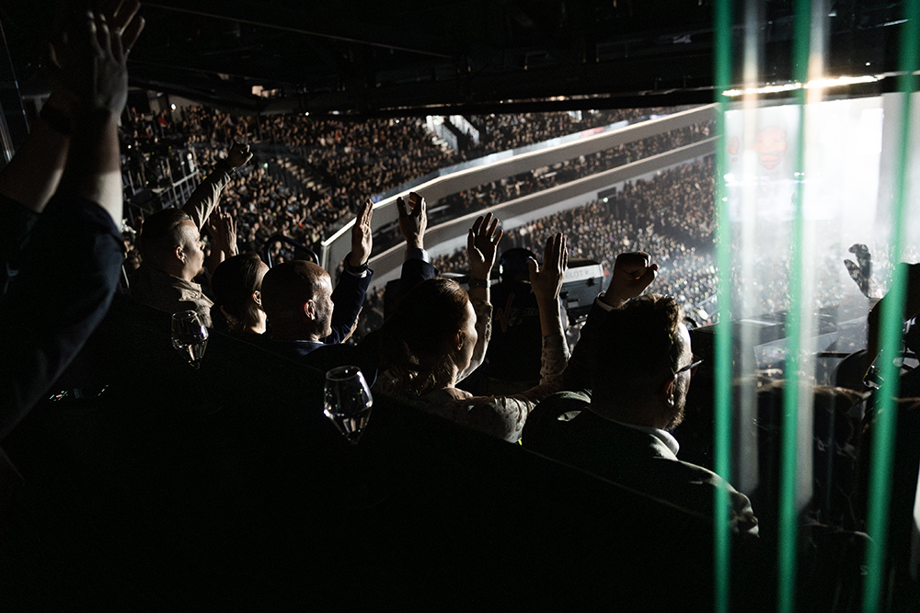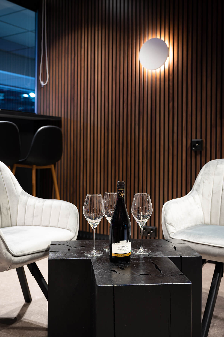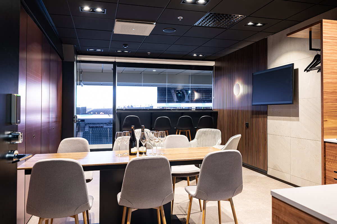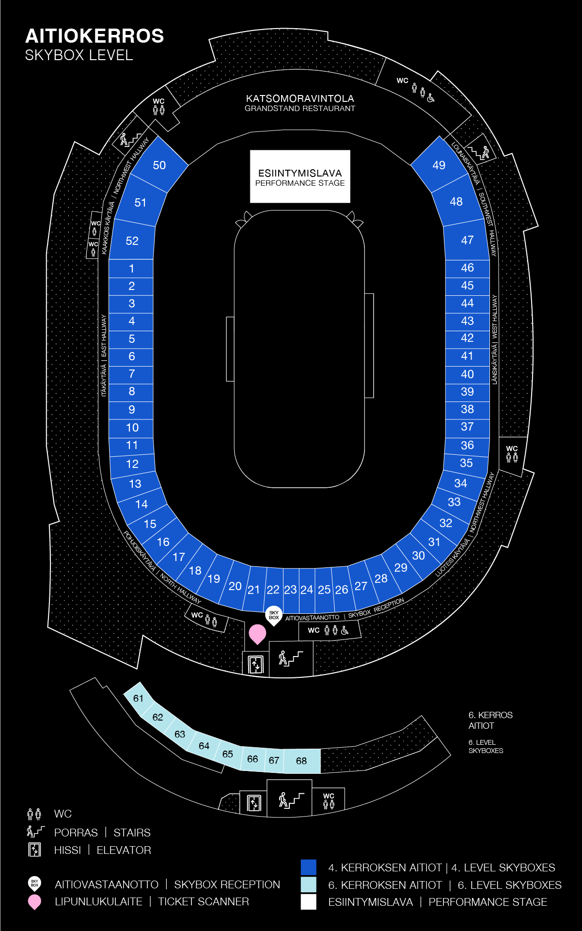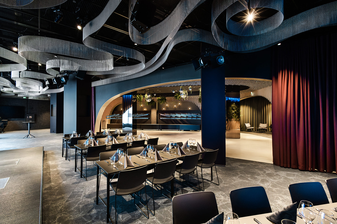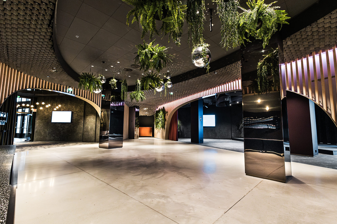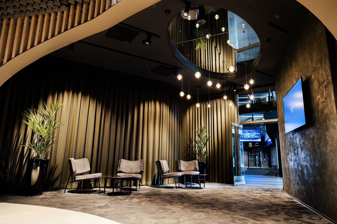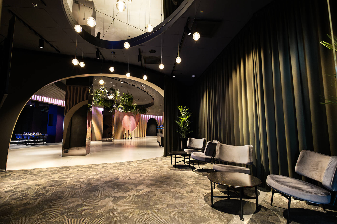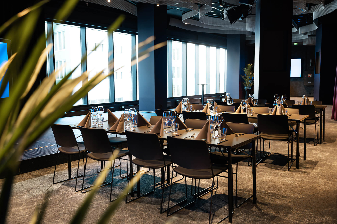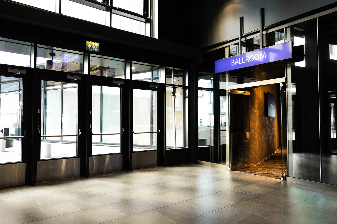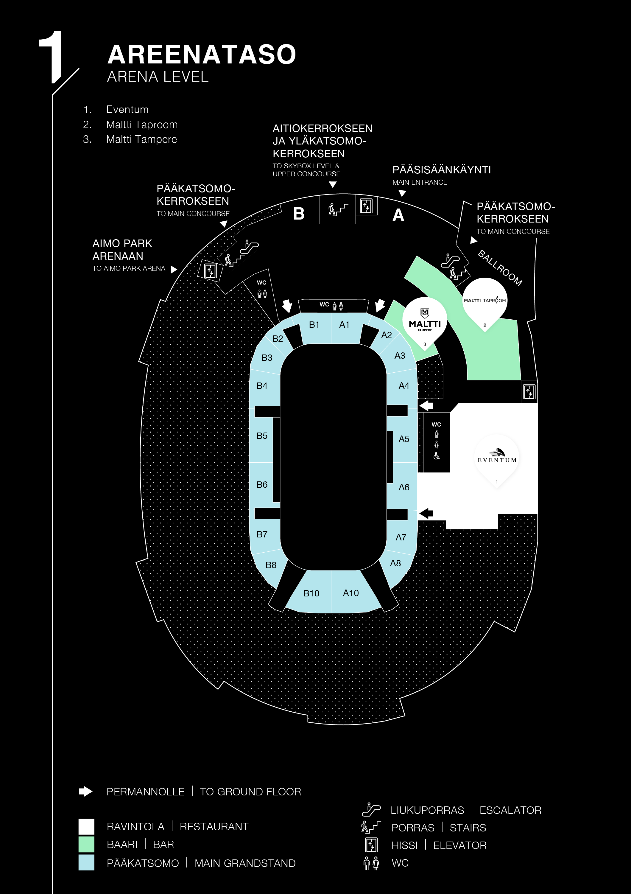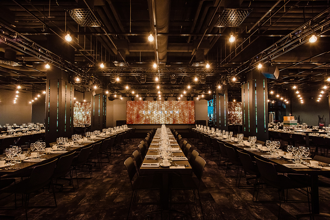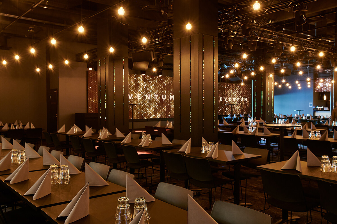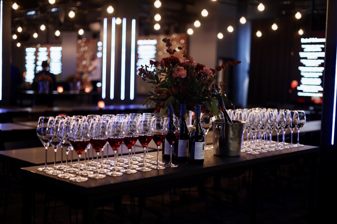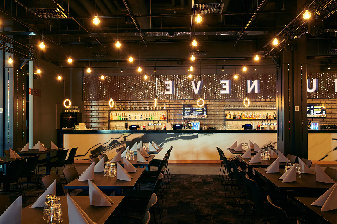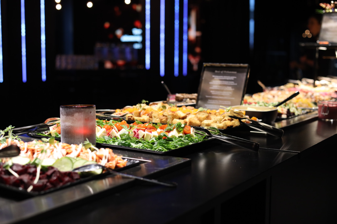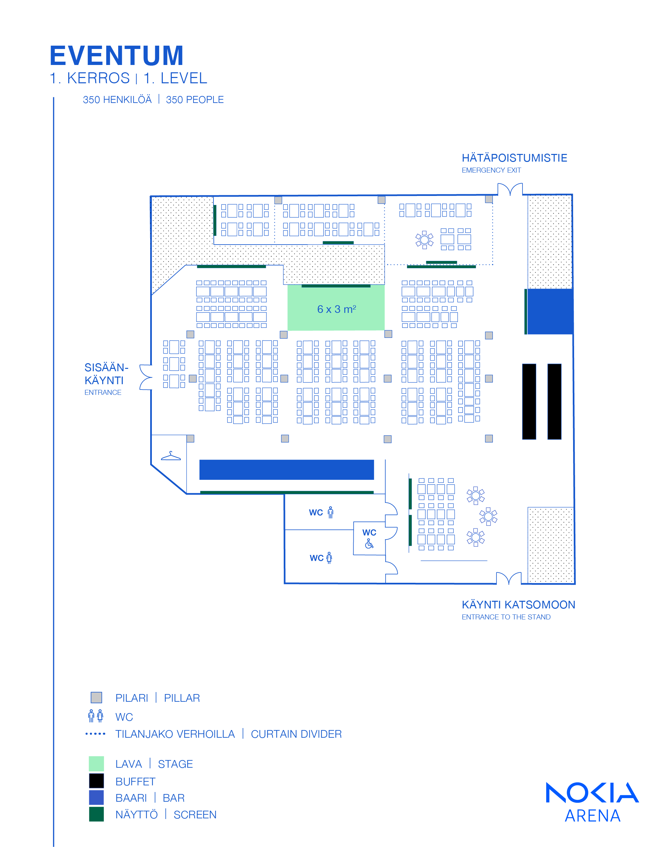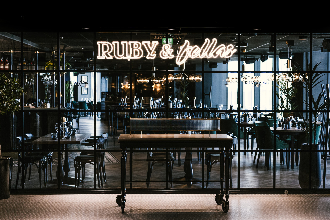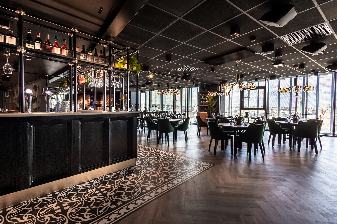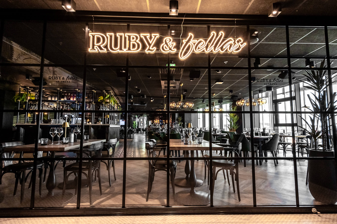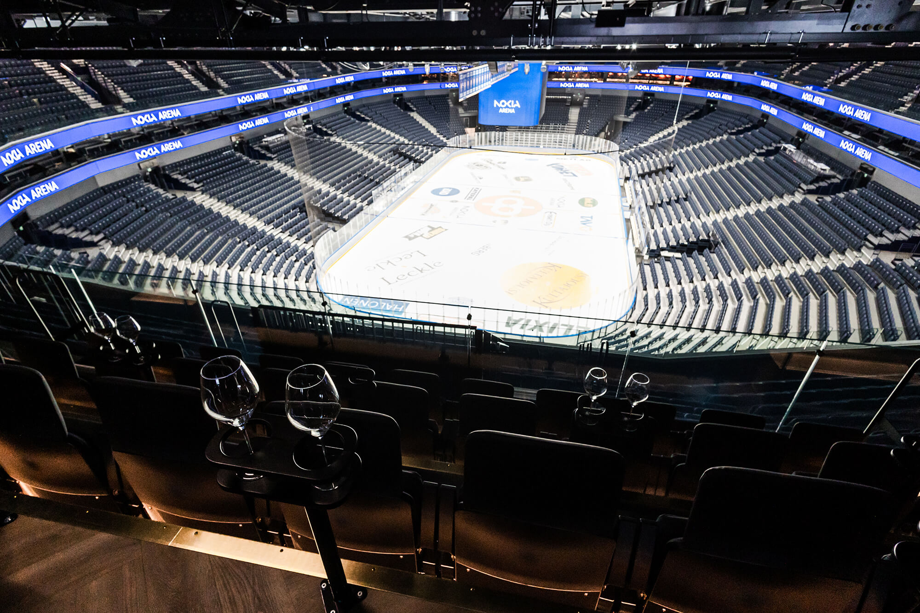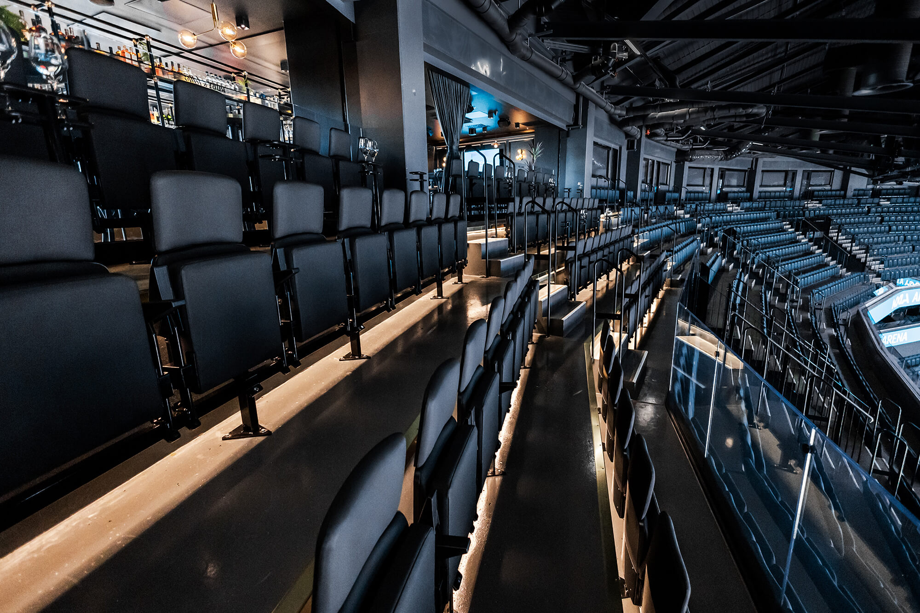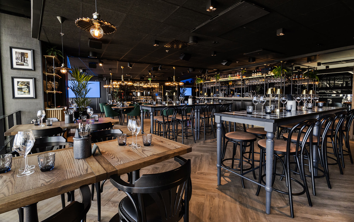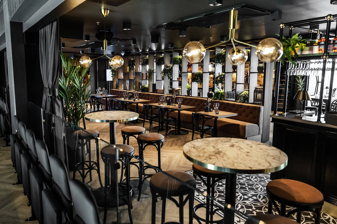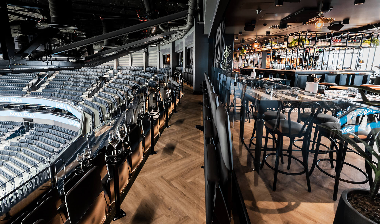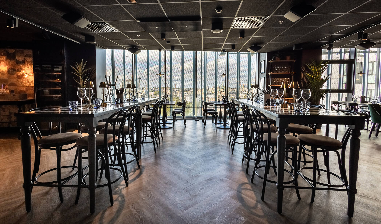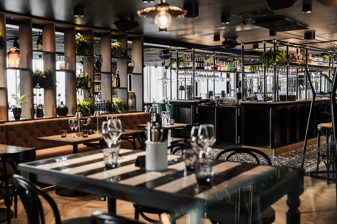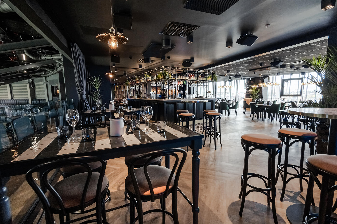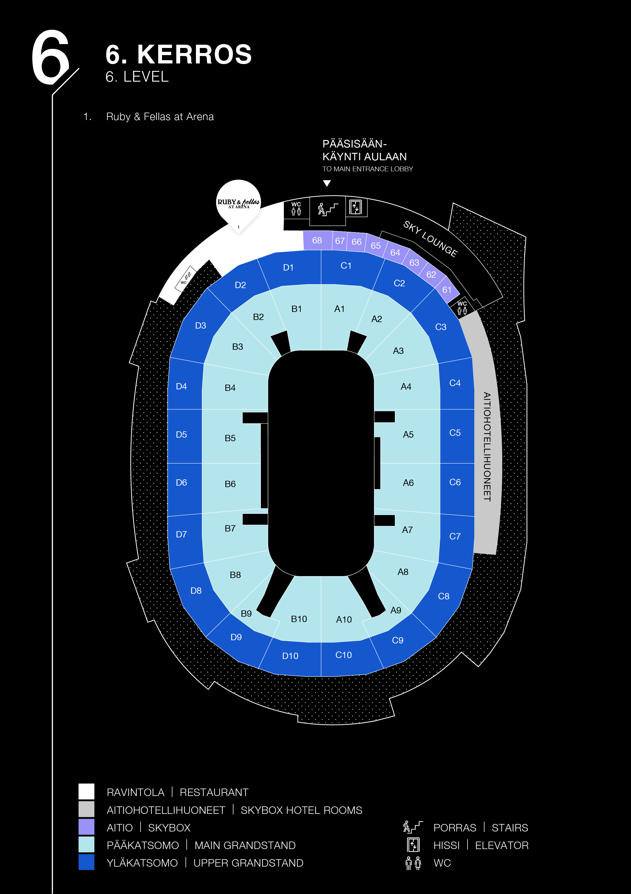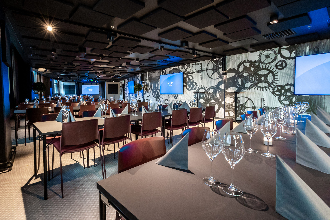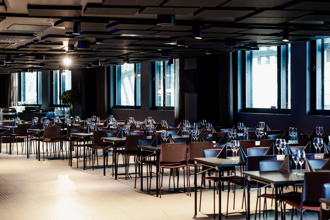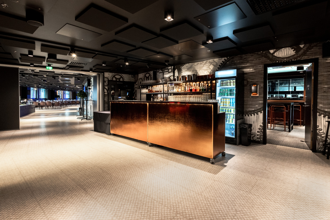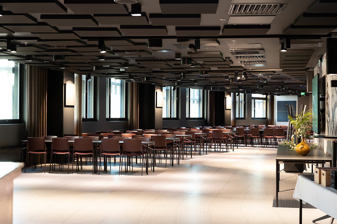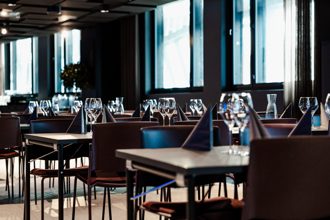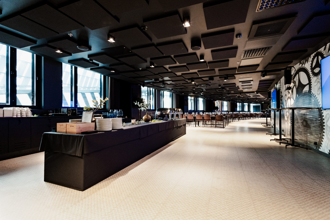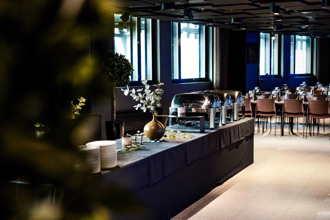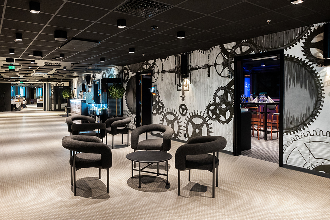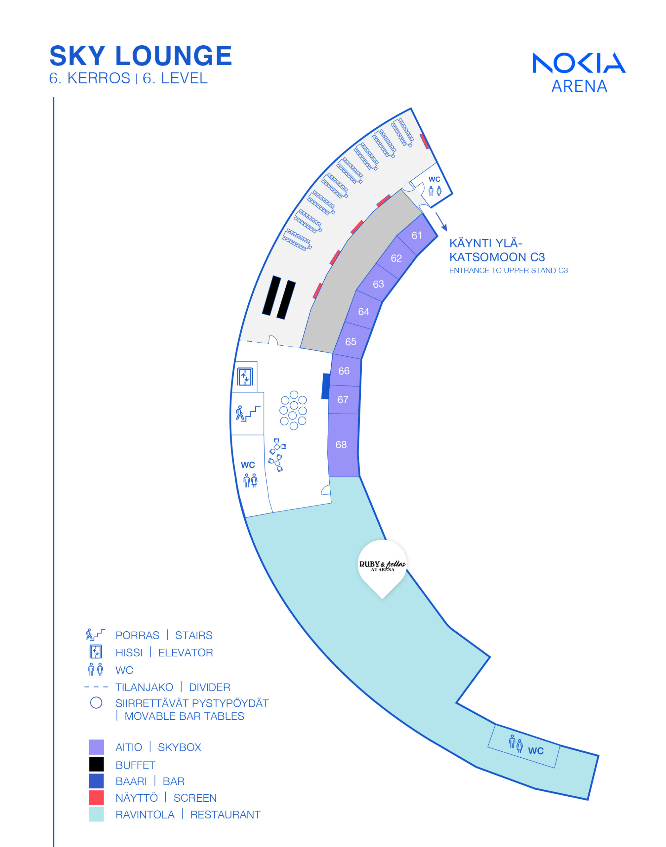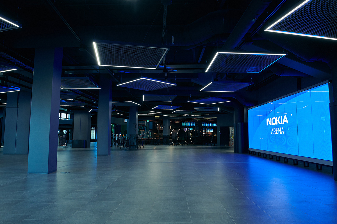
Nokia Arena Facilities
Versatile Spaces
Experience an enjoyable event from a skybox or organize your own happening. We guarantee a magnificent setting and facilities for events of all sizes, ranging from small meetings to major events.
Nokia Arena bowl
15 000 people
The heart of Nokia Arena came to be known as Bowl, or Malja in Finnish, during construction. Malja is a direct translation of bowl, which is a widely used term internationally in the context of arenas.
The Bowl is a versatile and adjustable space for various uses in addition to ice hockey games, concerts, and other major events. The floor can be used to host magnificent white tablecloth dinners for over 2 000 people. The Bowl can also be divided into separate sections for seminar and dinner use.
The space has enough capacity of seminars for more than 10 000 people. The stage can be constructed at the end of the floor section, along the side, or in the middle. The giant media cube in the ceiling, ribbon screens that circulate the arena, and dozens of smaller screens offer a visual feast that crowns any event. Everything is possible in the multi-function arena. Challenge us to create an unforgettable event together with you!
Contact our sales team for more ideas and tips for different options for your event.
Skyboxes
2–250 people
The skyboxes at Nokia Arena bring your event experience to a whole new level. The skyboxes are located on the 4th and 6th floors of the arena. Enjoy an event with your team from the best seats in the house with catering and services, or book a skybox for a meeting. The arena includes 60 skyboxes that are suitable for groups of various sizes, offering an inspiring setting for a get-together and allowing you to enjoy the events according to your wishes. You cannot find a better shared experience anywhere!
Nokia Arena, skyboxes
Eini Inha, Key Account Manager
eini.inha@areenatampere.fi
+358 40 664 3100
Ballroom
200-250 people
Ballroom is a stunning event space located on the arena level of Nokia Arena. With its versatile layout and high-end technical equipment, it is perfectly suited for a variety of events, including VIP areas, seminars, corporate events, cocktail and dinner parties, and other intimate events. The space can also be rented for showroom purposes.
Location: Arena level
Surface area: 395 m2
Stage: 9.3 m at its widest, 3.8 m deep
Capacity: 200 seated and 250 standing
Wi-Fi: Yes
Screens: One main stage screen (110″) and three side screens (98″). Additionally, one screen at the entrance.
Wireless microphones: 2 available
Eventum
100–550 people
Eventum is the exciting pearl of the arena’s deck level. The impressive event restaurant adapts fantastically to various events and themes, thus making it perfect for both daytime and evening events, galas, corporate parties, and private events.
The decor, furniture, and appearance of the space allow it to accommodate all types of events based on their nature and number of guests from smaller gatherings to major events for up to 600 people. Eventum can be used to host sit-down dinners for up to 400 guests.
The space features an impressive giant screen that is well-placed for visibility and allows for various demonstrations and visual executions that match the theme of the event. The first-rate technical solutions of the space comprise digital surfaces and an audio system that will ensure a successful and impressive event, whether a seminar or live concert in a club setting.
Ballroom is a stunning event space located on the arena level of Nokia Arena. With its versatile layout and high-end technical equipment, it is perfectly suited for a variety of events, including VIP areas, seminars, corporate events, cocktail and dinner parties, and other intimate events. The space can also be rented for showroom purposes.
Location: Arena level
Surface area: 646 m2
Stage: 3x6m2
Capacity: 350 seated and 550 standing
Wi-Fi: Yes
Screens: 1 main stage screen, 2 large side screens, and 5 additional screens. Additional display surfaces are also available near the bars.
Wireless microphones: 2 wireless microphones, 1 headset microphone
Ruby & Fellas at Arena
Ruby & Fellas at Arena is a cozy and modern pub-style restaurant on the sixth floor of Nokia Arena, offering expansive views of Tampere city centre. With top-class service and exceptional culinary experiences, it is an ideal space for daytime and evening events, corporate gatherings, and private celebrations.
Location: 6th floor
Surface area: 295 m2
Capacity: 101 people
Wi-Fi: On
Screens: 6
Wireless microphones: 2 available
Sky Lounge
20–120
Sky Lounge is located on the Nokia Arena arch on the 6th floor. Sky Lounge provides an enjoyable setting for larger meetings, parties, or corporate events. The space features five large screens and a high-quality audio system. Sky Lounge seats 120 people.
You can also include the skyboxes on the 6th floor to your reservation if you need to divide participants into smaller groups or wish to arrange for concurrent programme.
Location: 6th floor
Surface area: 340 m2
Capacity: 120 hlöä
Wi-Fi: Yes
Screens: 5
Wireless microphones: 2 available
Lobby
500-1300 people
The lobby of the arena adapts well to various purposes ranging from cocktail receptions and presentations to smaller musical performances and speeches. Use the space as a casual expo or sales venue, drive in your show car, or welcome the guests of your evening event with a toast before or after proceeding to the Bowl. Please note that the space remains open to the public at all times and access cannot be restricted for a private event. Utilize the giant screens and other digital surfaces to emphasize the look and message of your event.
Ice Time in the Practice Hall
You can book ice time in the practice hall of the Arena. Inquire about available slots using the enclosed form. The practice hall includes a 28-meter ice rink, 6 locker rooms, a game clock, one screen and automated access control system equipped with smart locks that is integrated with the booking calendar.
Interested?
Please contact us at sales@areenatampere.fi
or fill in and submit our quote request form.
Request a quotation
Please email us and we will aim to respond within 3 working days and help you realize your event.



